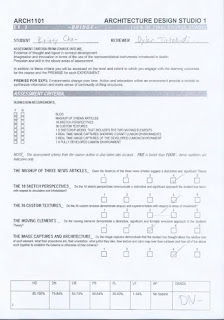ARCH1101 2015
Tuesday 30 June 2015
Monday 29 June 2015
EXP3 FINAL SUBMISSION_THE IMAGE CAPTURES AND ARCHITECTURE
Sketchup Model:
Original 5 Real Time Images:
Lumion Environment Folder:
Additional Images_Space Requirements
Studio Spaces
Offices
Meeting Rooms
Lecture Theatre
Research Space
Computer Labs
Library
Gallery
Workshop
THE MOVING ELEMENTS
Moving Element 1: Pod
The pod travels between the Parade Theatre and the rest of the structure, transporting people to and from studio spaces. The moving element considers the different views obtained as it moves within its environment as each sequential space evolve in scale.
Moving Element 2: Facade
The moving element enlivens the internal experience with a second facade serving as an ornamental structure. It plays through interactions between light and shadow introducing changes to the internal experience as combinatoric elements of rectangular forms makeup the overall building, but also embellish its outlook.
Monday 22 June 2015
EXP 3 Model Update
Simplified Theory:
The perceived quality of life in buildings is focused on a catalogue of configurations of geometry designed to enliven the experience of volumes. A variation of geometry makes the architectural design discover unexpected juxtapositions and additions of volumetric spaces into an organized alphabet. Often spaces that are overly concerned with replicating copies of basic elements makes the experience of urban spaces an instant misery. A living architectural design requires a library of structures on all scales sprouting like branches. Natural diversity is essential in our society as humans value pursuing this desire for changes and discovering new fashions.Analysis of buildings with replicating extensions is generally abandoned in discussion of architecture. A type of architecture survives only by inventing a library where contrast in geometries continues to evolve over volumetric spaces introducing changes to the internal experience.
The Plan:
Developed plan on Sketchup:
One of the moving elements will be the pod which transports students to the cubic spaces, following the edge of the opening seen in the above picture. I haven't completely decided on the second moving element, but to reinforce my theory about "introducing changes to the internal experience" I'll have this moveable ceiling or facade.
Sunday 21 June 2015
Subscribe to:
Posts (Atom)








































