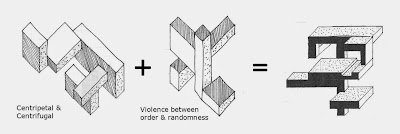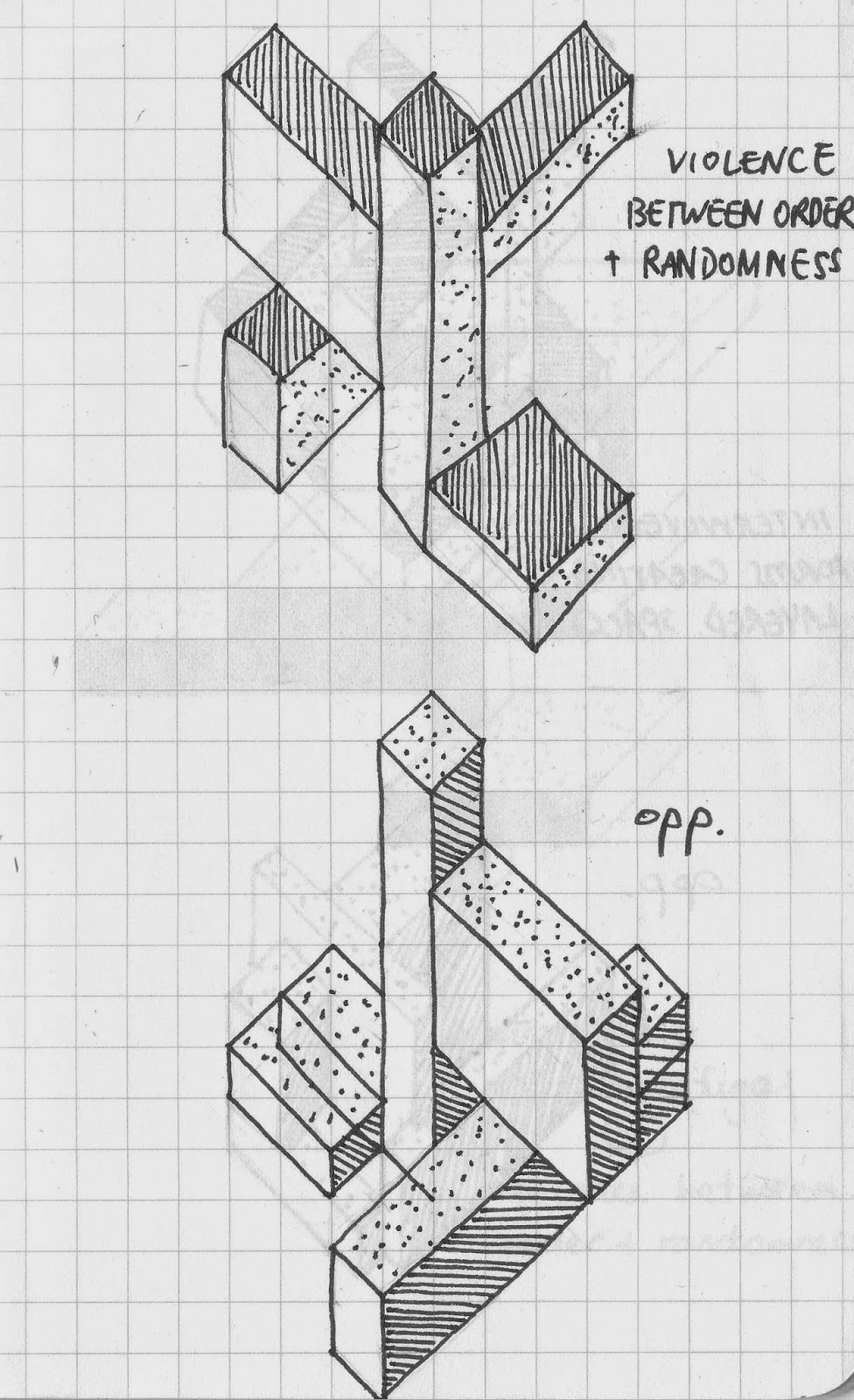Wednesday 20 May 2015
THE MASHUP OF THREE ARTICLES
The perceived quality of life in
buildings is
focused on a catalogue of configurations of geometry designed
to enliven the
experience of volumes. An architectural
composition with magnificent
compressed and released volumes generates a richness of vocabulary and combinatoric elements, for generating new experience
of spaces.A variation of geometry makes the architectural design discover unexpected
juxtapositions and additions of volumetric spaces. It
catalyzes interactions among the sequence of spaces of structures on all scales into an organized alphabet. Often spaces that are overly concerned with replicating copies of basic elements makes the experience of urban spaces an instant
misery. A living architectural design requires a library
of structures on all scales sprouting like
branches of varying sizes. For example, if nature had a single
replicating organism, human interactions with nature will collapse over
time as diversity is
essential in our society as humans value pursuing this
desire for changes and discovering new fashions.Analysis of buildings with replicating
extensions is generally abandoned in discussion of architecture. A type of architecture survives only by inventing a library where contrast
in geometries continues to evolve over volumetric spaces introducing changes to the internal experience that adds drama and merely maximizing the
physiological connection of the user to
the architecture.
http://www.archdaily.com/447456/unified-architectural-theory-chapter-3/
http://www.architectsjournal.co.uk/comment/why-are-we-so-reluctant-to-turn-up-the-volume/8682146.article
http://www.mvrdv.nl/en/news/seoul-skygarden
Sunday 10 May 2015
EXP 2 Final Submission_THE IMAGE CAPTURES AND ARCHITECTURE
"Contrasting structures of rectangular prisms will always meet at an intersection, likewise harmonious relationships between people of different ethnic backgrounds within a multicultural community will always be exercised."
FINAL SKETCHUP MODEL
MARKER IN LUMION ENVIRONMENT
1 Shows how shadow and light plays an effect on the marker during sunset
2 Presents the compacted experience of the communal area received by visitors/ community members as conversations attract a unified community
3 Low angle on the marker to present the experience received by groups of drivers on the road as they follow the extruding prisms and together head towards the central communal area
4 Shows lined texture across a bridge which lures community members towards the communal area for harmonious gatherings
5 Outlines how the marker's structure consisting of prisms of different orientations and sizes gather in directing and framing the view of the stadium
LUMION FILES: EXP 2 MARKER
https://www.dropbox.com/sh/9dkus3ljwqdltmv/AADaRd0gGSQxMiNo4ZTzUwVda?dl=0Thursday 7 May 2015
Tuesday 5 May 2015
Saturday 2 May 2015
Friday 1 May 2015
THE TWO CONCEPTS
The two concepts used for the final marker is "contrast and connectedness" (Hans Scharoun) and "uniform and monolithic" (Daniel Libeskind). "Contrast and connectedness" highlights the diversity of cultures within the community which started with the Aboriginals to European settlers to other immigrants which together tell the story of Australian history. "Uniform and monolithic" references the interactions between the wider community and the larger world forms a sense of unity.
Despite the racial differences, the cultural diversity has created something monolithic as we are able to learn of the different traditions and cultures which come with each racial background.
Subscribe to:
Posts (Atom)





.png)
.png)











.png)














